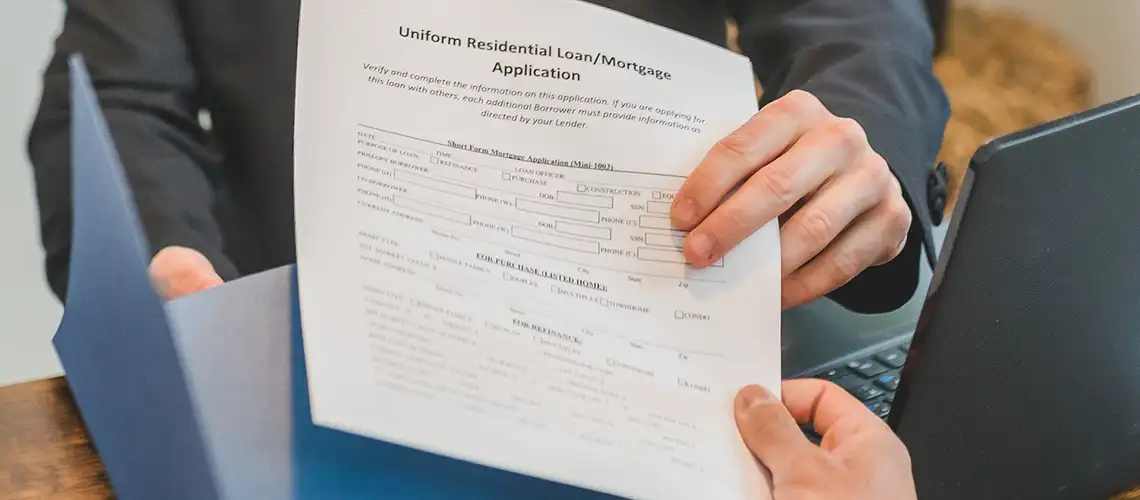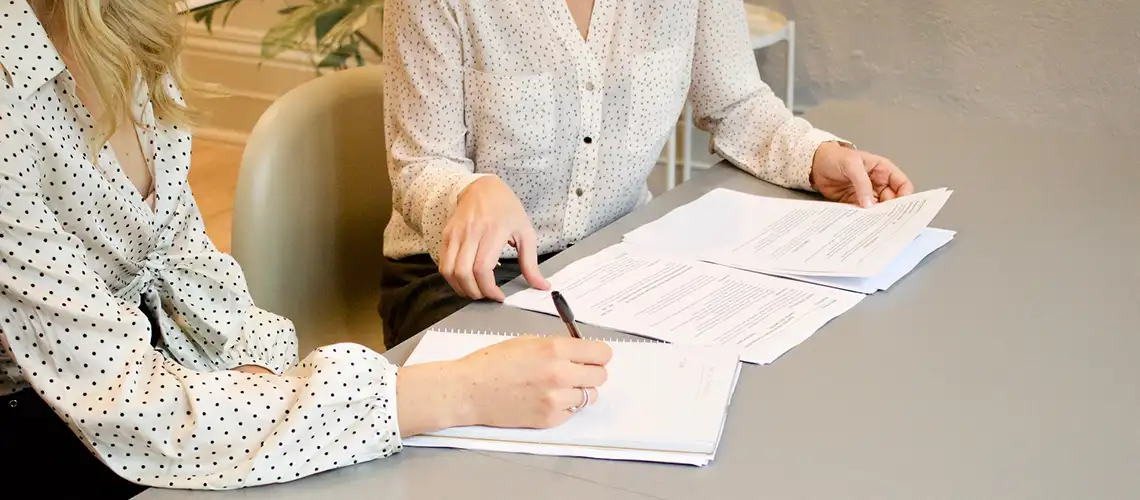Premier Property Valuation in Melbourne
Welcome to Langford & Jones
Our Services
Residential Property Valuations
Commercial Property Valuations
Development Site Valuations
Rental Property Appraisals
Portfolio Valuations
Expert Witness Services
Advisory and Consultancy
Reach out to us today to explore how our expertise can serve you.
Latest News
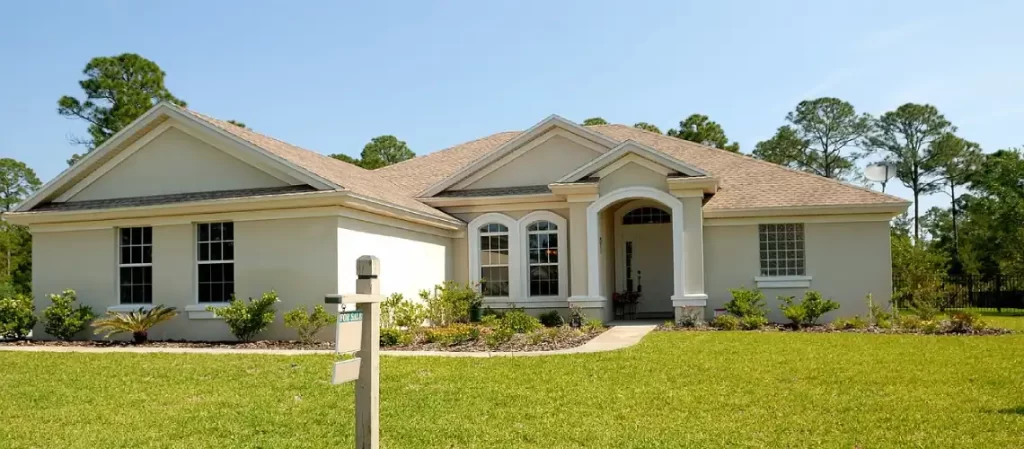
Investment Property Valuations for Insurance: Securing Your Financial Future
Owning an investment property in Australia offers a lucrative opportunity for wealth growth. However, it also comes with its share of risks, particularly physical damage to the property or loss of rental income. Ensuring you have adequate building and landlord insurance coverage is essential for protecting your investment and securing your financial future. This guide will explore how investment property valuations play a crucial role in obtaining the right insurance coverage.
The Importance of Accurate Investment Property Valuations
An accurate valuation of your investment property is the cornerstone of securing appropriate insurance coverage. It ensures that in the event of damage or loss, the insurance payout will be sufficient to cover the costs of repairs, reconstruction, or lost income. Underestimating the value of your property can lead to underinsurance, where you may not receive enough compensation to cover losses, while overestimating can result in unnecessarily high premiums.
Building Insurance for Investment Properties
Building insurance covers the physical structures of your property, including the building itself, fixtures, and fittings. A current valuation ensures that your building insurance coverage reflects the replacement cost of your property, taking into account changes in construction costs and any improvements or renovations made to the property.
Landlord Insurance: Protecting Your Rental Income
Landlord insurance is designed to protect property owners from financial losses related to rental activities. This can include loss of rental income due to tenant default, damage to the property by tenants, and legal liability. An up-to-date property valuation is essential for determining the correct level of coverage, ensuring that your insurance policy provides adequate protection for your investment.
How to Obtain an Investment Property Valuation
Securing a professional valuation is a critical step in ensuring your investment property is adequately insured. Here are the primary methods for obtaining a property valuation:
- Professional Valuation Services: Engaging a licensed valuer to conduct a comprehensive assessment of your property is the most accurate method. This service typically considers the property’s location, size, condition, and current market trends.
- Insurance Company Valuations: Many insurance companies offer property valuation services as part of their insurance products. These valuations are specifically tailored to insurance purposes, focusing on the cost of rebuilding or repairing the property.
- Online Valuation Tools: While not as accurate as a professional valuation, online tools can provide a rough estimate of your property’s value. These should be used as a preliminary guide rather than the sole basis for insurance coverage decisions.
Regular Reviews: Keeping Your Coverage Current
The property market and building costs are constantly changing, which can affect the value of your investment property over time. Regular valuations, ideally every two to three years, are crucial for ensuring your insurance coverage remains adequate. Additionally, updating your insurance provider about any significant changes to the property, such as renovations or extensions, is essential to maintain appropriate coverage levels.
Conclusion
Investment property valuations for insurance purposes are a critical component of a robust financial protection strategy. They ensure that your building and landlord insurance coverage accurately reflects the value of your property and your potential financial exposure. By obtaining accurate valuations and regularly reviewing your insurance coverage, you can protect your investment and secure your financial future against unforeseen events.
Remember, the right insurance coverage is not just a regulatory requirement; it’s a strategic investment in the protection and sustainability of your property portfolio.
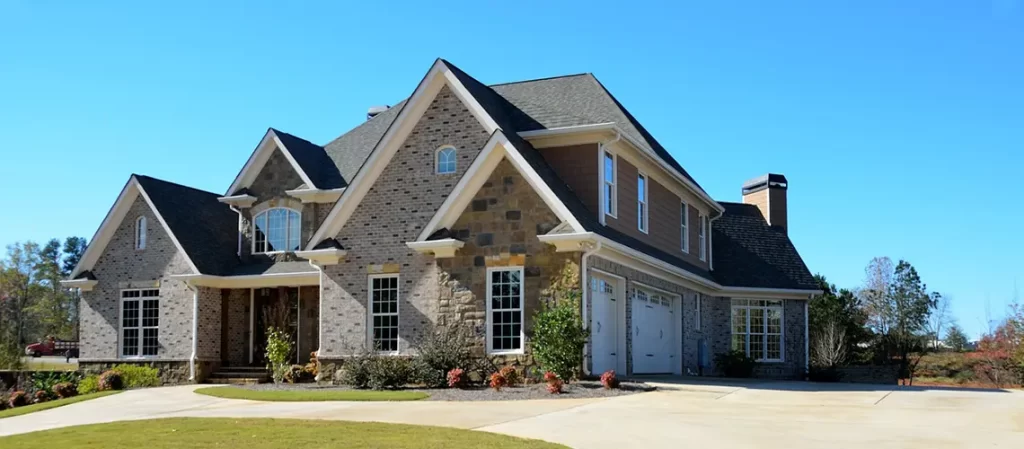
Finding Out How Much Your Property is Worth
Determining the value of your property is a critical step in the Australian real estate market. Whether you are looking to sell, refinance, or simply understand your investment, a Sydney property valuation is key.
Understanding Property Valuation
Property valuation is the process of estimating the worth of real estate. It takes into consideration various factors, including location, condition, improvements, and current market trends.
Reasons for Getting a Property Valuation
There are several reasons why you might need to know the value of your property:
- Selling Your Home: To set a realistic selling price.
- Buying Property: To ensure you’re paying a fair price.
- Refinancing: Lenders often require valuations for mortgage or refinancing applications.
- Insurance Purposes: To determine adequate coverage for your property.
- Taxation Matters: Required for capital gains tax and other property-related taxes.
Methods for Estimating Property Value
When it comes to estimating the value of your property, there are several approaches:
Comparative Market Analysis (CMA)
This method involves comparing your property with similar properties that have recently sold in the area. Factors like size, location, and condition are considered.
Professional Appraisal
A professional appraiser provides a detailed report based on an in-depth inspection of the property and analysis of the local market.
Online Valuation Tools
Many websites offer free tools that give an approximate value based on data from recent sales and listings.
Factors Influencing Property Value
The value of your property can be influenced by:
- Location: Proximity to amenities, schools, and public transport.
- Property Size and Layout: Total area, number of bedrooms, and floor plan.
- Condition and Age: The overall state of the property and its age.
- Market Conditions: Current demand and supply in the housing market.
Tips for Maximising Your Property’s Value
To ensure your property is valued highly, consider:
- Regular Maintenance: Keep your property in good condition.
- Renovations: Updating kitchens and bathrooms can add significant value.
- Curb Appeal: First impressions matter; enhance the property’s exterior.
Staying Informed
Regularly keeping track of your property’s value is vital in the ever-changing real estate market. Understanding these aspects of property valuation can help you make informed decisions and maximise the potential of your real estate investments in Australia.
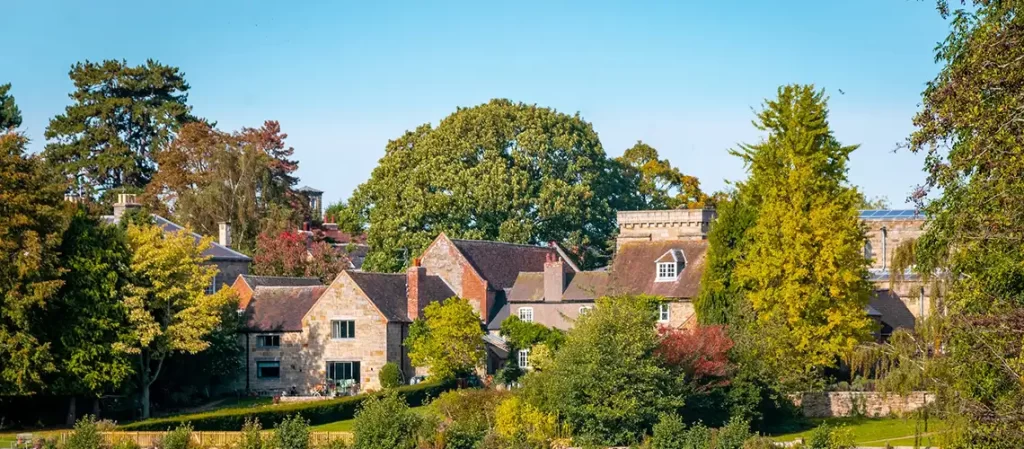
Why Lenders Require Property Valuations for Mortgages: Unveiling the Importance in Mortgage Applications
Securing a mortgage can be a complex process, laden with various steps and requirements. One critical element is the property valuation, an assessment that holds significant sway in mortgage applications and approvals. This article delves into the nuances of mortgage valuation and why lenders consider it indispensable.
The Essence of Mortgage Valuation
A mortgage valuation is a lender’s internal process to determine the value of a property. The core purpose is to ascertain whether the property serves as adequate mortgage security.
Components of a Mortgage Valuation
- Market Value: Comparable recent sales data is utilised to gauge the market value.
- Property Condition: Structural and cosmetic elements are considered.
- Location Factors: The neighbourhood, accessibility, and even future developments play a part.
Lender Requirements: What Are They Looking For?
Lenders have specific requirements to ensure that the loaned amount can be recouped in the event of a default.
Criteria Considered by Lenders
- Creditworthiness of the Applicant
- Applicant’s Financial Capacity
- Value of the Property in Question
How Melbourne Stands Out
In Melbourne, where the property market is often robust, lenders may also consider local market trends and property values, which can influence their willingness to provide a loan.
Mortgage Security: The Safeguard for Lenders
The property acts as collateral, or mortgage security, providing lenders a safety net in case of loan default.
Why Mortgage Security is Vital
- Risk Mitigation: Lenders are more inclined to approve a loan if they perceive lower risks.
- Loan-to-Value Ratio: A satisfactory property valuation can affect the loan-to-value ratio, often making better loan terms available.
The Role of Property Valuation Firms
Often, lenders engage third-party firms to conduct property valuations. This ensures an unbiased assessment and adds an additional layer of security.
Selecting a Valuation Firm
- Ensure the firm is accredited and reputable.
- Confirm that the firm has experience in the specific property type and location.
- Discuss the valuation process and timeline.
Understanding the vital role of property valuations in mortgage applications can help both lenders and borrowers navigate the loan process more efficiently. Whether you are in Melbourne or any other part of Australia, a well-conducted valuation is key to a smooth mortgage application and approval.
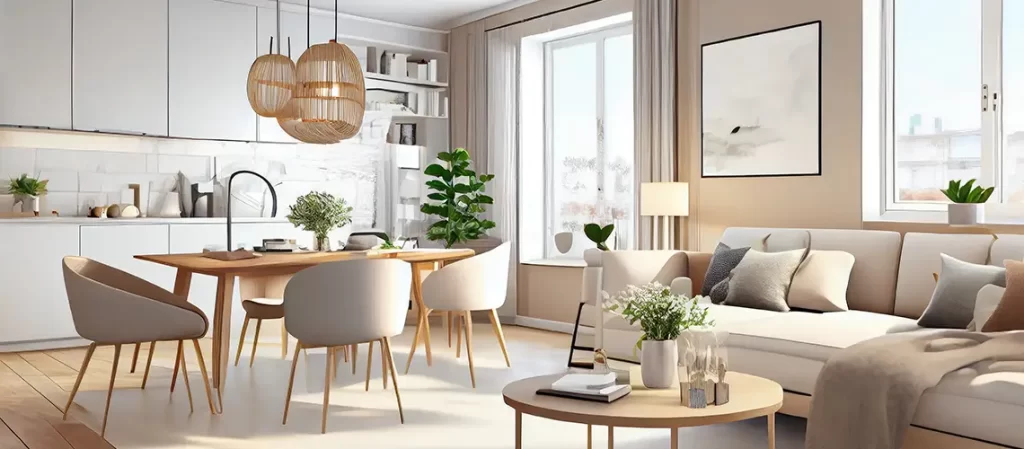
Understanding Property Depreciation: How and Why Property Values Decrease Over Time
What is Property Depreciation?
Property depreciation refers to the decline in the value of a real estate asset over time. This phenomenon can be due to a variety of reasons – from physical wear and tear to changing market conditions. For many homeowners and investors, grasping the concept of property depreciation is crucial as it directly impacts the asset value and potential return on investment.
Key Factors Influencing Property Depreciation
1. Physical Deterioration
Physical deterioration is the natural wear and tear a property undergoes as time progresses. Structural issues, damage, and even outdated design can cause a property’s value to diminish. Regular maintenance can mitigate, but not entirely prevent, this type of depreciation.
2. Economic Factors
Economic shifts, such as recessions or spikes in unemployment rates, can depress property values. In times of economic downturns, fewer people have the purchasing power to buy homes, driving property prices down.
3. Changes in the Surrounding Area
The development or decline of a locality can also influence property depreciation. For instance, if a previously quiet neighbourhood becomes noisy due to commercial development, the residential property values might decrease.
4. Market Oversaturation
An oversaturated market can depress property values. This happens when there are more properties available for sale than there are potential buyers.
Role of Property Valuers in Assessing Depreciation
When it comes to accurately assessing the value of a property, the expertise of professional property valuers, especially those familiar with specific locales like Melbourne, becomes invaluable. Property valuers Melbourne-based, for instance, bring localized insights into factors influencing the real estate market in the area.
- Local Market Trends: Property valuers from Melbourne, for example, will have a finger on the pulse of local real estate market dynamics. They can provide insights into how various factors are affecting property values in specific neighbourhoods or regions.
- Property Analysis: These professionals meticulously assess the physical condition of the property, noting any damages or features that might influence its value.
- Comparative Analysis: Valuers also look at recent sale prices of comparable properties in the area to arrive at a realistic estimate.
Implications of Property Depreciation on Asset Value
The depreciation of property directly impacts its asset value. For investors, understanding this concept is essential as it can affect both the revenue from property sales and rental income.
For Sellers:
A depreciated property might fetch a lower price in the market. Sellers need to be aware of this and might have to invest in property improvements or adjust their price expectations accordingly.
For Buyers:
Depreciation can present potential investment opportunities. Buyers could capitalize on depreciated properties, buying them at a lower price, making improvements, and possibly selling at a profit later on or earning from rentals.
Mitigating Property Depreciation
While some factors causing property depreciation are out of an owner’s control, there are steps one can take to mitigate its effects:
1. Regular Maintenance:
Keeping the property in good shape through regular maintenance can combat physical deterioration.
2. Upgrades:
Upgrading features of a property or renovating outdated parts can increase its market value.
3. Strategic Investments:
Investing in properties in areas with potential growth or in early stages of development can reduce the risk of value depreciation.
By understanding the nuances of property depreciation, property owners and investors can make more informed decisions and strategize effectively to maximize the potential of their real estate assets.
